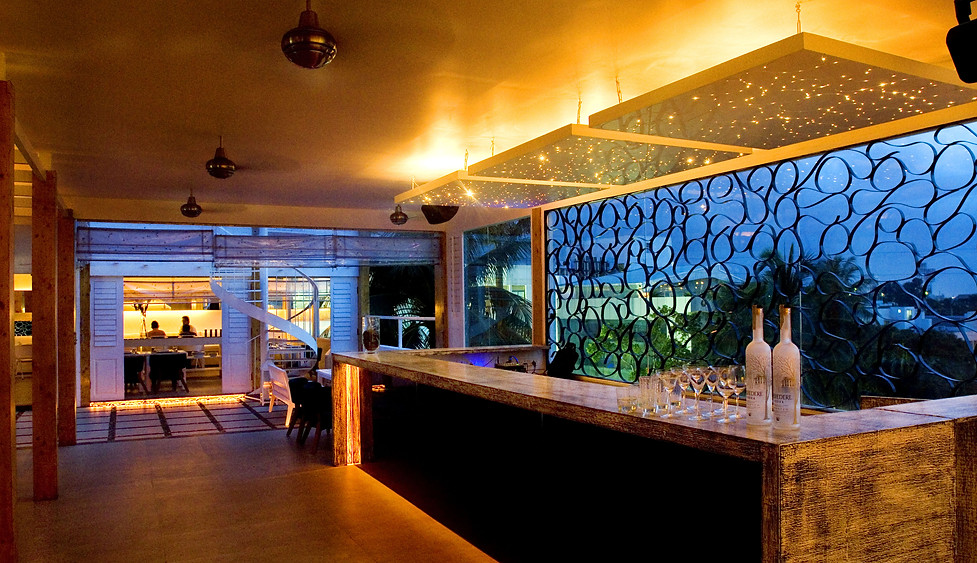Spiga | Restaurant and Lounge Bar

Sipga Restaurant and Lounge Bar | Interiors
Size : 2400 sft
Insitu Design
Spiga was a popular restaurant in the city which had shut down for a while. The owner wanted to restart it at a new upmarket location. The site he had chosen was a open terrace on top of a commercial building in the CBD area of the city. He approached us to design a space in such a way that he could use it as a restaurant during the day, catering to the lunch crowd from the offices nearby and as a lounge bar during the evening and night. The space needed to transform its looks from a fresh daytime space to a hip lounge bar at night.
The design decision taken here was to create a light contemporary Mediterranean ambiance with its white decor and al fresco charm during the day. At night the mood changes to a hip lounge bar with the help of various levels of hidden LED lights. A semi covered structure was added to the terrace space which was divided into open air seating and covered seating areas.
Scope of Work
-
Space planning and furniture layout
-
Client presentations
-
All construction drawings for site work
-
Coordination of drawings from consultants
-
Coordination between all contractors and suppliers
-
Coordination for sampling of details and furniture
-
On site construction supervision
-
Sourcing of furniture, fabrics and accessories
-
Setup and Styling











